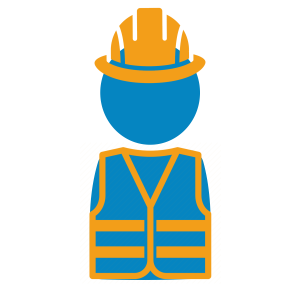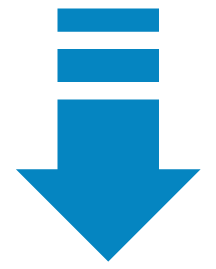What is the Planning and Development Process?

The Planning and Development Process involves a series of stages overseen by the Planning and Development Department to guide land use within our municipality. This department works closely with developers, property owners, and the Planning and Zoning Commission to ensure that proposed developments align with zoning regulations and comprehensive plans. Through careful review, coordination with other municipal departments, and community engagement, the department strives to foster sustainable growth while preserving the integrity of our community.
What is Planning and Zoning?
Planning is about deciding how to use land wisely for things like houses, businesses, and parks, considering what a community needs. Zoning is like drawing lines on a map to show where certain things, like homes or stores, can be built, and how big they can be. Together, planning and zoning help make sure that cities and towns grow in an organized way that benefits everyone who lives there.
Development Pathway to Starting or Expanding Your Business
Please note that city processes may vary, and this outline serves as an approximate guide for the planning and zoning process in Christian County.
For additional information, contact your city's planning and development department or city hall.
Getting Started: Pre-Planning Research and Information Gathering
Before diving into the planning and development process, it's essential to lay solid groundwork through comprehensive research and information gathering. This involves defining clear goals and objectives, conducting market analysis, assessing regulatory requirements, and evaluating site feasibility. Additionally, it's crucial to identify stakeholders, engage the community, conduct environmental impact assessments, analyze finances, assess risks, establish timelines and milestones, and develop a communication strategy. By thoroughly addressing these aspects upfront, you ensure that the planning and development process is well-informed, compliant, and effectively managed from the outset, setting the stage for a successful outcome.

Initial Project Submission and Feedback
Meet with Staff: Have an initial meeting with city staff to discuss your plans and receive preliminary feedback.
Make Adjustments: If necessary, make revisions to your plans based on the feedback received during the initial meeting.
Apply for Preliminary Approval: Apply for preliminary approval by submitting a preliminary plat application.
- A preliminary plat is an initial sketch or layout of a proposed subdivision. It serves as a preliminary design that outlines the general layout and configuration of lots, streets, easements, and other features. The preliminary plat is subject to review and approval by the local planning commission or governing body before proceeding to the final plat stage.

Public Review and Approval Process
Planning and Zoning Commission Review: The commission, a group of appointed officials responsible for advising on land use issues, reviews your preliminary plat at a public meeting.
Feedback and Recommendations: Receive feedback from the commission regarding your preliminary plat. If changes are suggested, make adjustments and resubmit your plans.
Board of Aldermen or City Council Review: The legislative body governing the city, reviews your plans in a public meeting. They provide their initial review and feedback.
Final Decision: If your plans are approved by the legislative body governing the city, typically the board of aldermen or city council, they undergo a second reading for final determination. If not, you'll need to make further changes and resubmit your plans.

Finalization and Implementation
Submit Public Improvement Plans: Submit plans detailing any public infrastructure improvements required for your development, such as roads or utilities.
Construction Improvements: Once your public improvement plans are approved, begin construction on the necessary infrastructure.
Inspection and Approval: City inspectors inspect the completed public improvements to ensure they meet the necessary standards and approve them accordingly.
Final Plat Approval: Submit your final plat application, which includes the final map or drawing of your development, for review and approval by city staff.
- A "final plat" is a detailed map depicting the layout of a land subdivision, marking the conclusion of the subdivision process. Created by licensed surveyors or engineers, it includes precise measurements, lot boundaries, street configurations, utility placements, and easements as required by local regulations. Each lot is described legally, and the final plat requires approval from relevant authorities before being recorded officially. Once approved and recorded, the final plat establishes the subdivision's boundaries and allows for individual lot sales or development according to the outlined specifications.
Administrative Review: The administrative review committee ensures that all necessary steps have been completed and approves the final plat.
Signing and Recording: Once all parties involved have signed off on the final plat, it is recorded with the city, signifying the completion of the planning and zoning process for your development.
We're here to help! Just fill out the form below!
Committed To Christian County
At SMCC, we are much more than a resource for businesses; rather, we are a partnership, dedicated to the continued and lasting development of our beautiful, innovative, and expanding county.
Show Me Christian County · 417-212-0699 · info@showmeccmo.com
